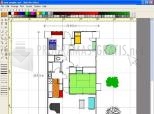Ez Architect 4.0

- Categoría: Interior Design
- Licencia: Shareware
- Tamaño: 11.18 KB
- Sistema: wXP vista w7 w8
- Idiomas:

Professional tool with which you can easily create plans.
Ez Architect is a professional tool to design architectural plans and drawings in a few minutes. You can use Ez Architect to create: pamphlets, maps, network diagrams, flow diagrams, electric cabling diagrams, data flow, carpentry plans, interior design, etc.
Ez Architect lets you easily produce plans with a totally professional look, as it has a simple to use interface for even novice users. It has all the tools necessary to design and create new settings. The explanation for each one of the tools you can use appears at the bottom of the screen, so you´ll know what to do.
It is totally compatible with the following formats: BMP, JPG, PNG, TIFF, EMF, WMF, AIG and AAL. You can make your drawing as big as you like and later print it on various separate pages.
Download


